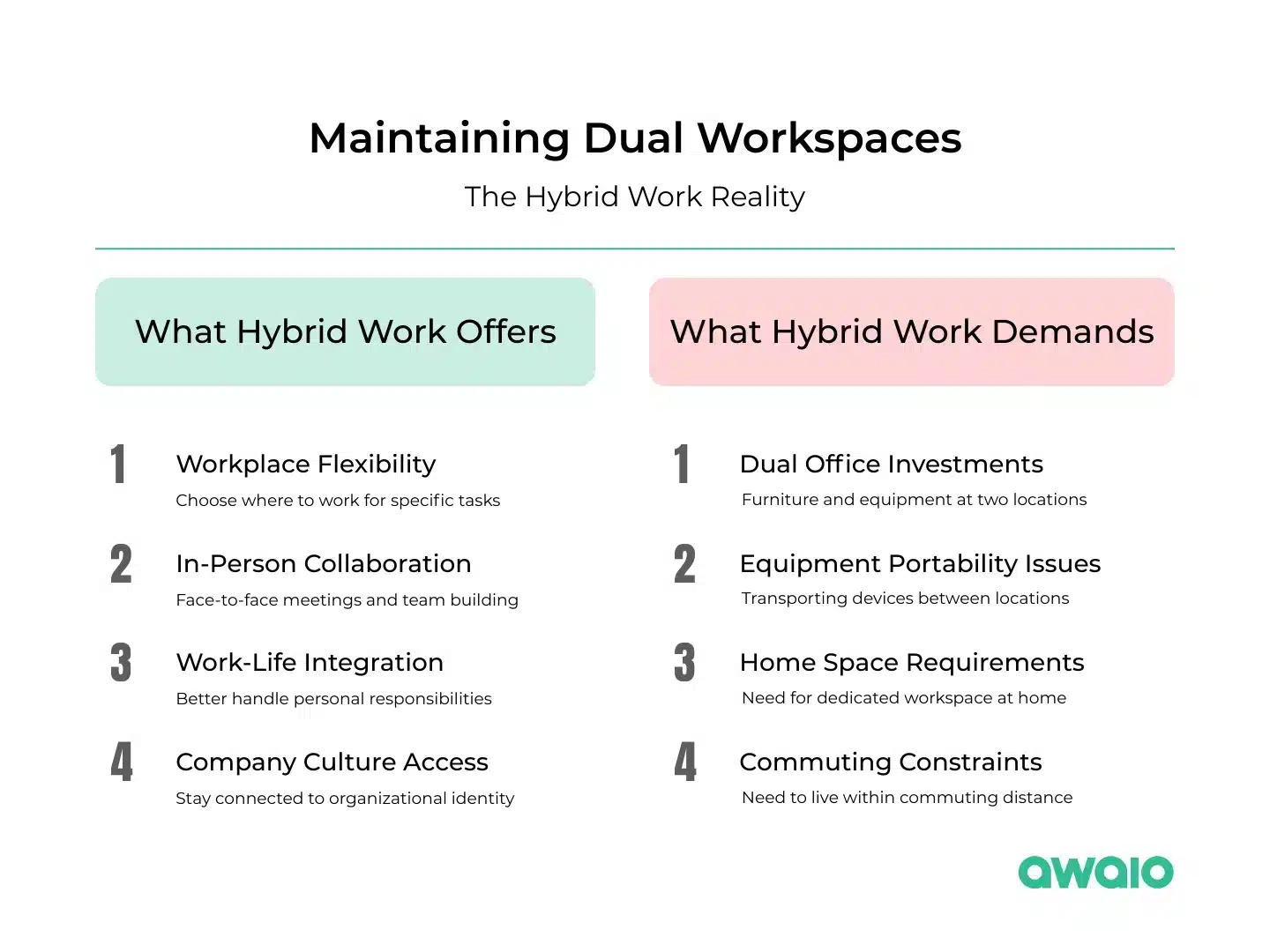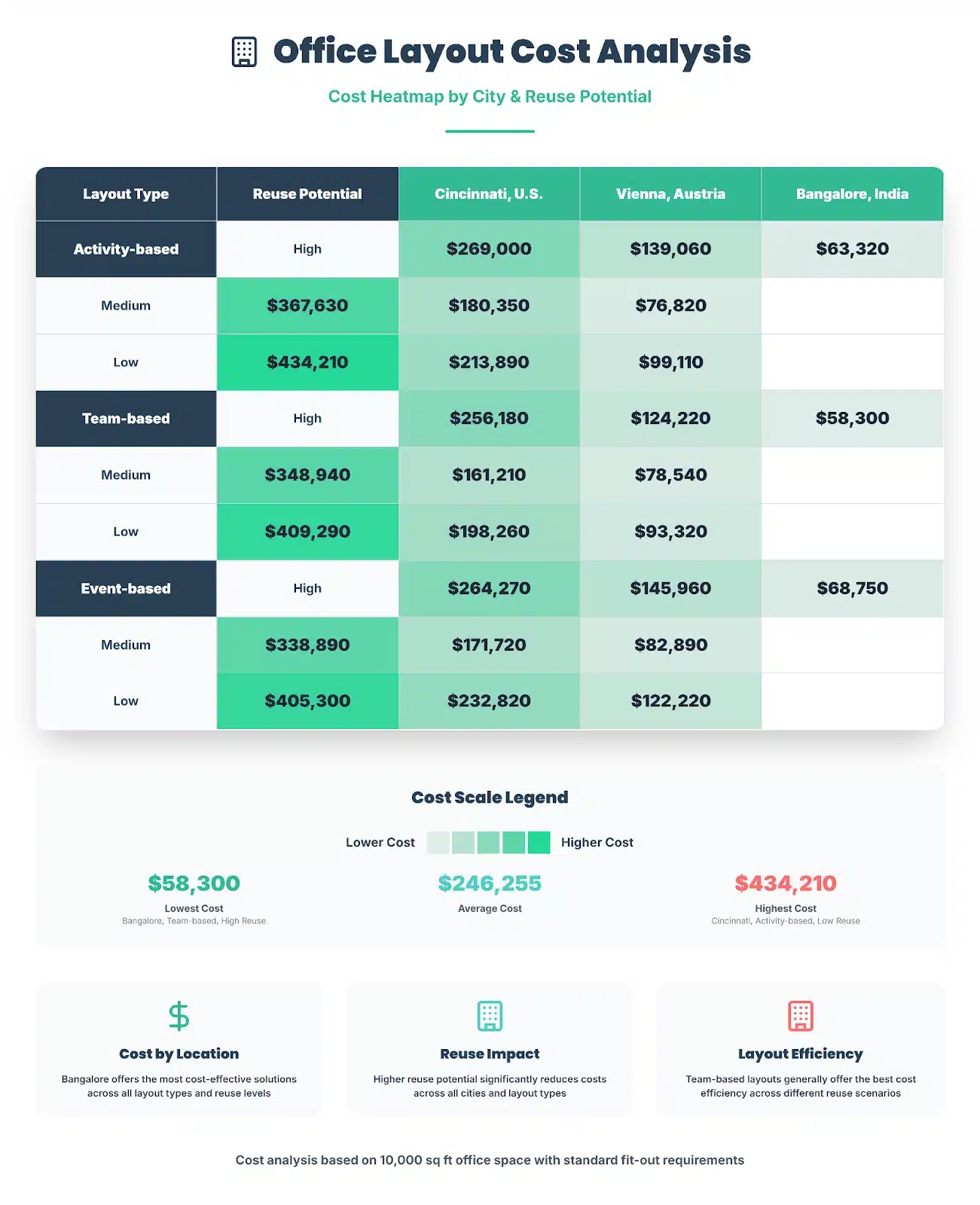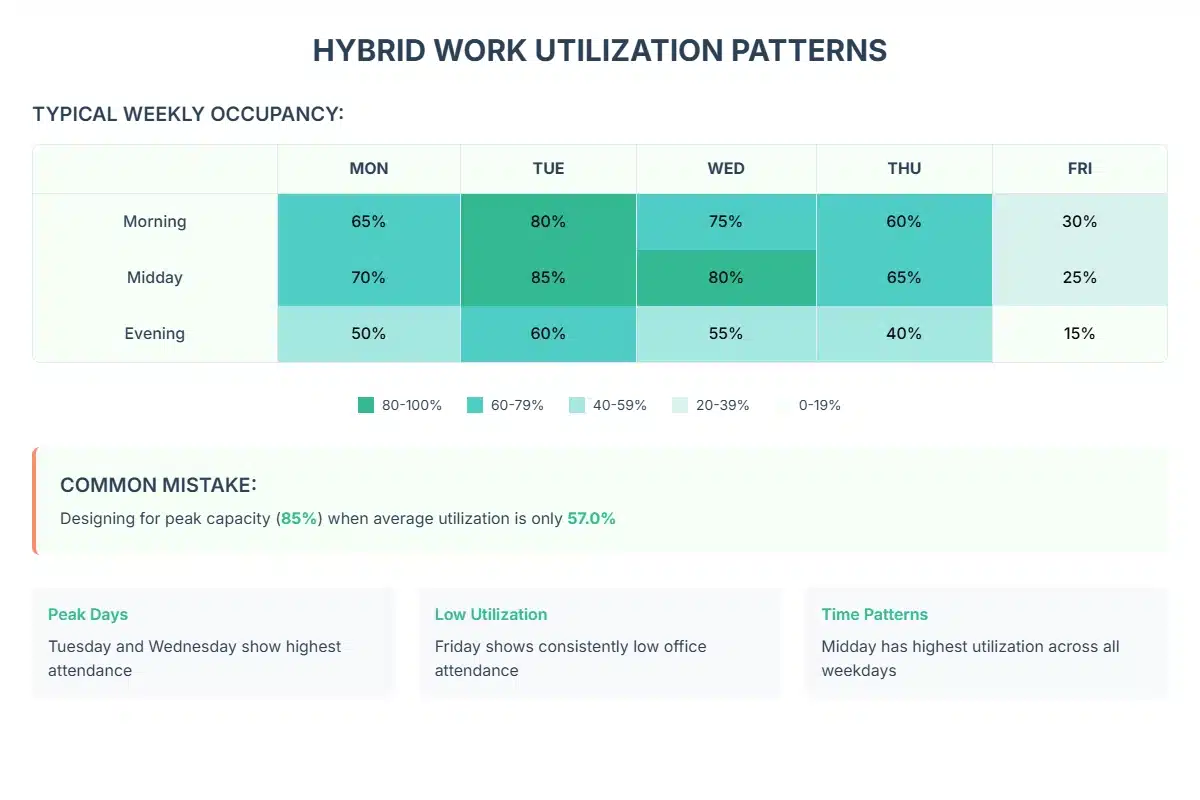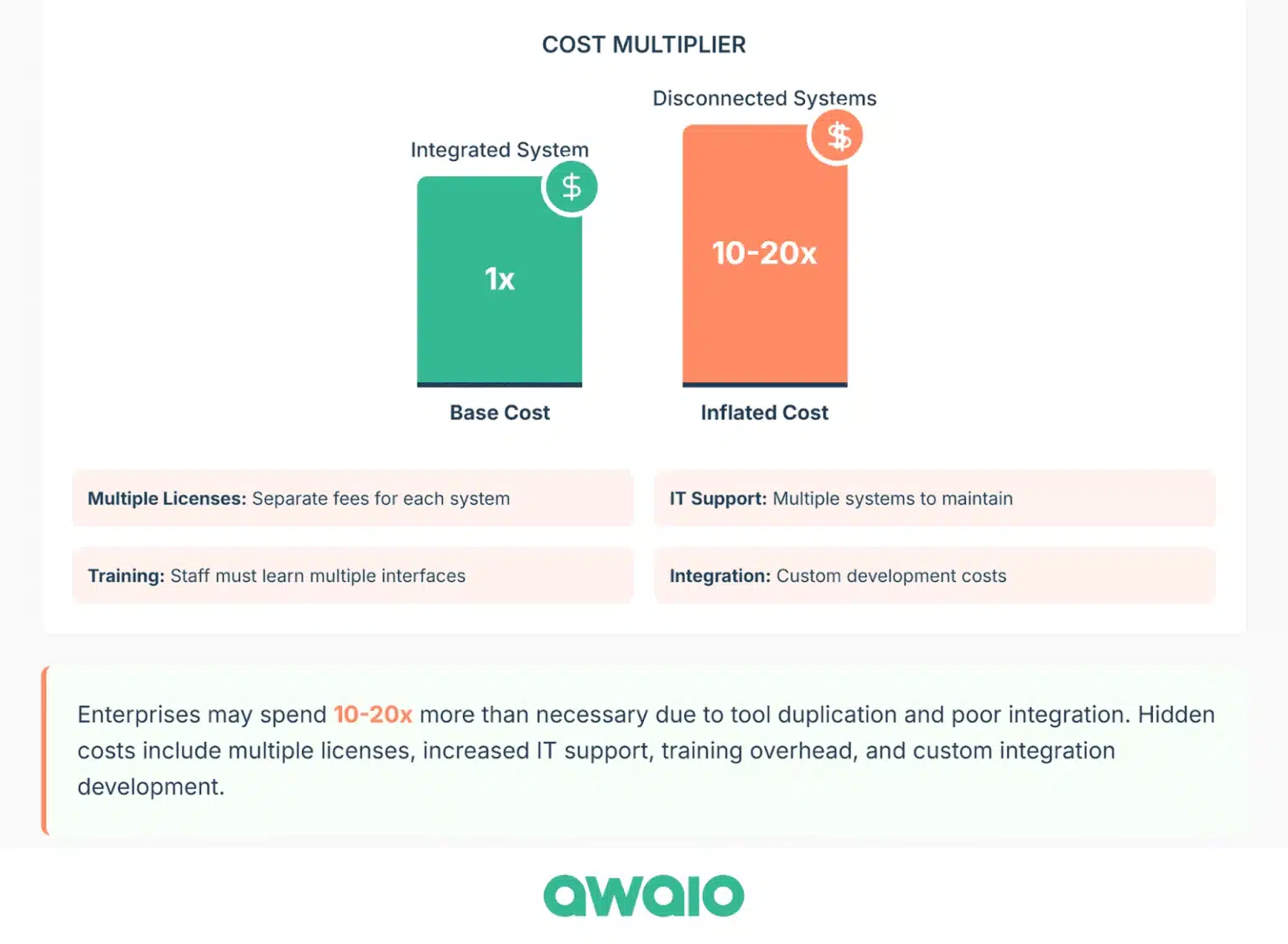The shift to a return-to-office strategy has forced companies to reassess how they design, utilize, and finance their workplaces. Too much space means wasted budget. Too little, and employees compete for meeting rooms, desks, and quiet corners, which hurts productivity and morale.
Whether you’re preparing for a hybrid schedule, implementing activity-based work, or relocating entirely, this guide provides practical steps to plan smarter, save costs, and create a workplace that actually works for today’s reality.
We analyzed the latest office utilization data and how major companies reshaped their office mandates over the past three years, and what that means for office space planning today.
What Are the Key Office Space Planning Requirements Today?
Here’s what the latest corporate mandates tell us about office space planning requirements today:
The office must beat the home experience
After proving they could work productively from home, employees now expect the office to deliver something genuinely better than their home setup. Otherwise, there is little justification to come in. This expectation is validated by current office utilization data: global office utilization has stabilized at around 40% in Q1 2025, representing approximately two-thirds of pre-COVID levels of 60%.
This persistent gap isn’t just about employee preference—it reflects the reality that basic office space no longer justifies the commute. Employees have to manage dual workspaces while spending an average of $61 a day at the office, compared to $19 working from home in the US, plus up to 45 minutes commuting each way.

As a result, companies recognize that basic desk space is no longer sufficient. The office space must justify the commute. It must serve as a collaboration hub with high-quality technology, comfortable furniture, and amenities.
What this means for your planning: Be prepared to allocate 20-30% more budget to amenities and environmental quality than you would have pre-2020. Focus on creating spaces that enable collaboration and community, which employees rank as the top reasons to come into the office, even above perks like free meals.
Support different work models
Current data reveals specific patterns about how people actually use office space when they do come in:
- 25% of desks remain completely unused, suggesting potential for significant space optimization
- Meeting rooms for 1-2 people are most efficiently utilized, while larger rooms often sit underoccupied
- 40% of all meetings involve 4-6 people, indicating a mismatch with typical large conference room designs
Modern office designs must accommodate these realities rather than traditional assumptions about space usage. Plan spaces for focused individual tasks, collaborative brainstorming sessions, virtual meetings, and casual interactions.
Companies like Microsoft have moved beyond traditional rows of desks to create zones tailored to specific work modes:
- Quiet focus areas
- Collaborative spaces with writable surfaces
- Phone booths for private calls
- Social hubs for informal connections
The one-size-fits-all cubicle farm is dead. Activity-based design is the new standard.
Build in compliance and visibility
When planning office space, consider not just flexibility for work activities, but also clear visibility and measurable utilization. Without enforcement mechanisms, vague requirements like ”come in at least 2-3 days per week” lead to inconsistent attendance, as offices are empty on some days and overcrowded on others.
Companies like PwC previously used a free approach to office attendance. Now they’ve implemented badge data to monitor compliance with three-day mandates. Salesforce also created internal dashboards to track attendance patterns.
This shows a new trend. While companies are willing to invest in making the office a destination for collaboration, they also must ensure compliance– otherwise, the investment goes to waste.
However, data collection should focus on actionable insights rather than surveillance. The goal is understanding usage patterns to optimize space and costs, not policing individual behavior.
Design for hybrid ratios
The three-day hybrid model creates specific space requirements. Instead of traditional 1:1 desk ratios, successful hybrid offices plan for 1.5 to 2 employees per desk. This ratio works whether 30% or 80% of employees show up on any given day, maximizing space efficiency while avoiding overcrowding.

Include employee input early
The cost of ignoring employee preferences is clear: Apple faced a 700-signature petition demanding location flexibility. Employees across companies have publicly criticized mandates they see as eroding trust built during remote work.
Companies that bulldoze ahead without employee input face resistance, higher turnover, and spaces that sit underutilized despite expensive buildouts.
How to Plan Your Office Space in 5 Steps, With Tips
Based on current trends, here’s a practical framework for planning office space today:
Step 1: Analyze how space is currently used
Where many organizations go wrong is treating a single data source as the complete picture. Understanding space usage requires combining multiple data sources, with particular attention to temporal patterns that often go unnoticed.
If you’re starting from a blank office space, consider benchmarking your analysis on the global day-of-week attendance and utilization patterns. Recent global data shows consistent patterns across organizations:
- Tuesday is the peak utilization day globally
- Monday shows the biggest year-over-year growth as companies implement ”anchor day” policies requiring presence on Mondays or Fridays
- Friday utilization remains consistently low, creating ongoing challenges for space efficiency
Some organizations are addressing Friday underutilization through policies like ”no meeting Fridays,” though this raises questions about whether the office should serve collaboration or individual focus work.
Measure space utilization, not just occupancy
Move beyond simple headcount to understand how people spend time in the office:
Survey employees with specific questions about changes they’d like to see, their work style preferences, and collaboration patterns.
–> Download the free office space utilization survey template
Track granular utilization data, including:
- Desk occupancy rates and duration of use (many people use desks for less than 3 hours)
- Meeting room booking patterns vs. actual usage
- Peak vs. off-peak usage across different space types
Conduct observational studies to understand why certain spaces are avoided. Often, underutilized areas have environmental issues (poor lighting, noise, temperature) rather than design problems.
Establish a “guestimated” index
Don’t aim for 100% utilization. Offices that are completely full feel overcrowded and defeat the purpose of coming in. Establish an optimal occupancy range (typically 60-80% depending on space type and culture) that creates the right energy level without feeling empty or overwhelming.
Step 2: Determine space requirements
Space needs vary significantly by industry. Tech companies typically require approximately 155 square feet per employee, while insurance firms average closer to 280 square feet due to greater needs for private offices and storage.

Source: Zippia
Except your organization is going full 100% RTO, base your space planning benchmark on the three-day hybrid model– the sweetspot across organizations today, and adjust based on attendance pattern.
Consider your hybrid attendance patterns when calculating requirements. If 70% of employees come in on a typical day and you’re using a 0.8:1 desk ratio, a company with 1,000 employees would need approximately 560 desks (1,000 × 70% × 0.8), plus a 10% buffer for growth or unexpected spikes.
Step 3: Select layouts that support your work model
The right layout depends on your team’s specific needs and work policy. Below is a list of the most popular office space layouts and their pros and con, then we review the top 3 high-impact layouts and suggest planning tips:
- Activity-based layout
- Team-based layout
- Hybrid-flex
- Open plan
- Event based

Activity-based office layout
Activity-based layouts are most effective for hybrid teams that alternate between focused work, collaboration, and meetings. They include focus rooms, phone booths, collaborative zones, and huddle rooms. This layout promotes productivity and engagement but requires higher planning and investment.
Here’s a zone placement strategy that might work for you:
- Collaboration zones (30% of floor space): Position near building entrances and central areas to capture Tuesday-Thursday peak energy
- Focus zones (40% of floor space): Locate in quieter areas with natural light, designed for the under-3-hour desk sessions most people actually need
- Flexible/social zones (20% of floor space): Place near amenities to serve as overflow during peak days and primary spaces during low-utilization Fridays
- Support zones (10% of floor space): Scatter phone booths and small meeting rooms throughout, rather than clustering
- For peak days: Design collaboration spaces to handle 80% capacity during peak days without feeling overcrowded
Team-based office layout
Team-based layouts suit teams that rely heavily on close collaboration, such as product development or sales. They feature clustered workstations per team with shared whiteboards and project tables. While great for team cohesion, they’re less flexible for hybrid schedules.
Here are some tips to make this layout successful:
- Size team clusters for 60-70% daily attendance (not full team capacity)
- Provide 2-3 ”guest” desks per 8-person team cluster for visiting remote team members
- Position team meeting rooms within 30 seconds’ walking distance from team desks
- Include team-specific storage for shared materials and equipment
Hybrid-Flex
Hybrid-Flex layouts combine hot desks, activity zones, and team clusters with booking tools for desks and rooms, providing a flexible workspace solution. They maximize space efficiency and adapt to fluctuating attendance, making them ideal for organizations with a mix of remote and on-site work.
To maximize implementation, consider the following options:
- Position digital wayfinding displays every 40-50 feet, showing real-time availability
- Create ”heat map” displays near entrances showing busy vs. available zones
- Implement 30-minute booking for desks with automatic release if unused
- Use modular furniture systems that can be reconfigured based on seasonal attendance patterns
Most employees waste 15-20 minutes daily searching for meeting rooms, parking spaces, and colleagues. That’s around $2,184-2,912 in lost productivity. Save costs and improve employee morale with Awaio. Get desk booking, meeting room scheduling, parking space management, and locker management in one place. One modular subscription.
Step 4: Calculate implementation costs
Office fit-out costs depend on three main factors: geographic location, the extent of existing infrastructure that can be reused, and layout complexity. Activity-based layouts typically require a higher investment in furniture and partitions compared to simpler, open-plan designs.
For example, fitting out a 1,000 square foot activity-based office in Bangalore costs approximately $64 per square foot when reusing the existing structure. In contrast, the same office in Cincinnati costs $269 per square foot due to higher labor rates and compliance requirements.

Build flexibility into your budget by planning for average attendance while creating systems to absorb spikes through hot-desking tools, multipurpose spaces, and movable furniture.
Step 5: Implement and iterate
According to Data from Quills Group, implementation timelines for full office fit-outs typically run:
- Small office (under 5,000 sq ft): 6-8 weeks
- Medium office (5,000–10,000 sq ft): 8-12 weeks
- Large office (10,000+ sq ft): 12-16+ weeks
Factor in buffer time for supply chain issues and compliance inspections. Once employees move in, run weekly surveys for the first two to three months to gather real-time feedback on whether the space supports focus work, collaboration, and comfort.
Track utilization efficiency and optimize space planning based on usage patterns, not peak days. This is one of the most common mistakes we see in office space optimization.

Target 70-80% average occupancy for desks and shared areas—high enough to show value, but not so high that employees struggle to find space. Meeting rooms should target an occupancy rate of 60-70%.
5 Cost-Saving Tips for Office Planning
Office space ranks among the top three operating expenses for most organizations. Here are proven strategies to minimize costs while still creating effective workspaces:
- Use activity-based design to minimize footprint and usage
- Consolidate with all-in-one space management platforms
- Invest in energy-efficient technology
- Negotiate flexible lease terms
- Optimize desk-to-employee ratios
1. Minimize footprint with activity-based office design
Activity-Based Working (ABW) prevents waste by assigning space to activities rather than individuals, thereby optimizing resource allocation. Instead of underused fixed seating, employees get spaces tailored to how they actually work.
Interpolis, a Dutch insurance agency, used ABW to
- Reduce their real estate footprint from two offices to one,
- Cut the required workspace by 45%, and
- Lower yearly occupancy costs by 24%.
The key is studying how your teams actually spend their time, then designing spaces around those activities rather than assigning dedicated desks.
2. Reduce subscription cost with an All-in-One space management platform
Organizations often spend 10-20 times more than necessary when using separate tools for desk booking, room scheduling, parking management, and space tracking.
These disparate systems incur hidden costs through duplicate subscriptions, administrative overhead, and fragmented data, which prevent proactive decision-making.

All-in-one space management platforms like Awaio enable employees to book desks, rooms, lockers, and parking spaces from a single dashboard, providing office managers with real-time insights into resource utilization. This consolidated approach reduces software spending and IT overhead, providing the data needed to optimize space efficiently.
3. Invest in energy-efficient office technology
Energy bills account for 3.5% of total office costs. Reduce consumption through energy-efficient and sustainable office technology, such as
- LED lighting with occupancy sensors,
- Natural light optimization, and
- Smart HVAC systems that adjust to occupancy patterns.
For example, Bergen Works reduced power costs by swapping wired meeting room screens for Awaio’s QR code booking system, which requires no electricity or hardware installation.
Absolutely. This meeting room sizing strategy represents one of the most significant cost-saving opportunities in office planning. Here’s how it could work as a dedicated cost-saving tip:
4. Right-size meeting rooms based on actual usage data
Most organizations dramatically over-invest in large meeting rooms that sit underutilized. Global workplace data reveals that while 40% of meetings involve 4-6 people, the majority of meeting room capacity is allocated to rooms designed for 8+ people.
The cost impact:
- Large conference rooms (12+ people) cost 3-4x more per square foot to build and maintain than smaller rooms
- They require premium AV equipment, larger HVAC capacity, and more complex furniture systems
- Yet they’re frequently occupied by just 1-2 people using them for phone calls or individual work
A better approach might involve allocating based on meeting patterns. Consider this arrangement:
- 50% of rooms: 2-4 person capacity (80-100 sq ft each)
- 35% of rooms: 4-6 person capacity (120-150 sq ft each)
- 15% of rooms: 8+ person capacity with moveable partitions
A 100-person office traditionally might plan for 8 meeting rooms averaging 200 sq ft each (1,600 sq ft total). Using the data-driven approach:
- 4 small rooms (400 sq ft) + 3 medium rooms (450 sq ft) + 1 large room (200 sq ft) = 1,050 sq ft
- Space savings: 550 sq ft
- Cost savings: $55,000-150,000 depending on market (using $100-275/sq ft fit-out costs)
And it doesn’t stop there; here are additional operational savings from that approach:
- Moveable partitions in large rooms allow splitting during low-demand periods (especially Fridays)
- Smaller rooms require less energy for HVAC and lighting
- Reduced cleaning and maintenance costs due to a smaller total footprint
This approach addresses the common scenario where organizations see employees eating lunch alone in 40-person boardrooms while struggling to find small spaces for actual team meetings.
The key is that this isn’t just about reducing space—it’s about reallocating space to match how people actually meet, which improves both cost efficiency and employee experience.
Awaio’s smart room booking systems provide the usage data needed to make informed decisions about room sizing. It tracks actual occupancy and booking patterns, helping identify when meeting rooms are consistently underutilized.
5. Optimize the average desk-to-employee ratio
Hot-desking eliminates the waste associated with traditional one-to-one desk assignments. By using ratios such as 0.8:1 or 0.5:1, based on actual attendance patterns, you can achieve significant savings. A company with 500 employees spending $500 annually per desk could save $50,000 by adopting a 0.8:1 ratio, reducing the number of desks from 500 to 400.
Calculate your optimal ratio by starting with total headcount, estimating average office attendance, applying your target ratio, and adding a 10% buffer for growth or attendance spikes.
Ready to Implement Data-driven Space Planning
Awaio’s all-in-one workplace management platform can help you track utilization, optimize resources, and create data-driven decisions that balance cost efficiency with employee satisfaction. Transform your office from an expensive obligation into a productivity-driving destination that employees actually want to use.
Ready to transform your office space planning approach? Book a demo
Quick answers to common office space planning questions
What is office space planning?
Office space planning determines the optimal layout and resource allocation to achieve business objectives, such as enhancing employee experience and minimizing real estate costs. It typically occurs during relocations, refurbishments, or the setup of a new office.
What’s the difference between space planning and space optimization
Planning focuses on the initial design and arrangement, including selecting layouts, determining requirements, and forecasting costs. Optimization is the ongoing effort to improve the efficiency of existing planned space using data and adjustments.
What are the main office layout types?
Five main categories: Activity-based (spaces for different work modes), Team-based (grouped by teams), Event-based (designed for periodic gatherings), Open-plan (minimal partitions), and Hybrid-flex (combines hot-desking with activity zones).
What factors should I prioritize when planning office setup?
Employee needs and work styles, financial budget and cost constraints, business goals, and work policies. The space must deliver a superior experience to home offices while aligning with your hybrid or in-office requirements.
How do I calculate the space requirements for a hybrid work setup
Multiply total headcount by average attendance rate, apply your desk-to-employee ratio (typically 0.7:1 to 0.8:1 for hybrid), and add a 10% buffer. For 1,000 employees with 70% attendance and a 0.8:1 ratio: 1,000 × 0.7 × 0.8 × 1.1 = 616 desks needed.






